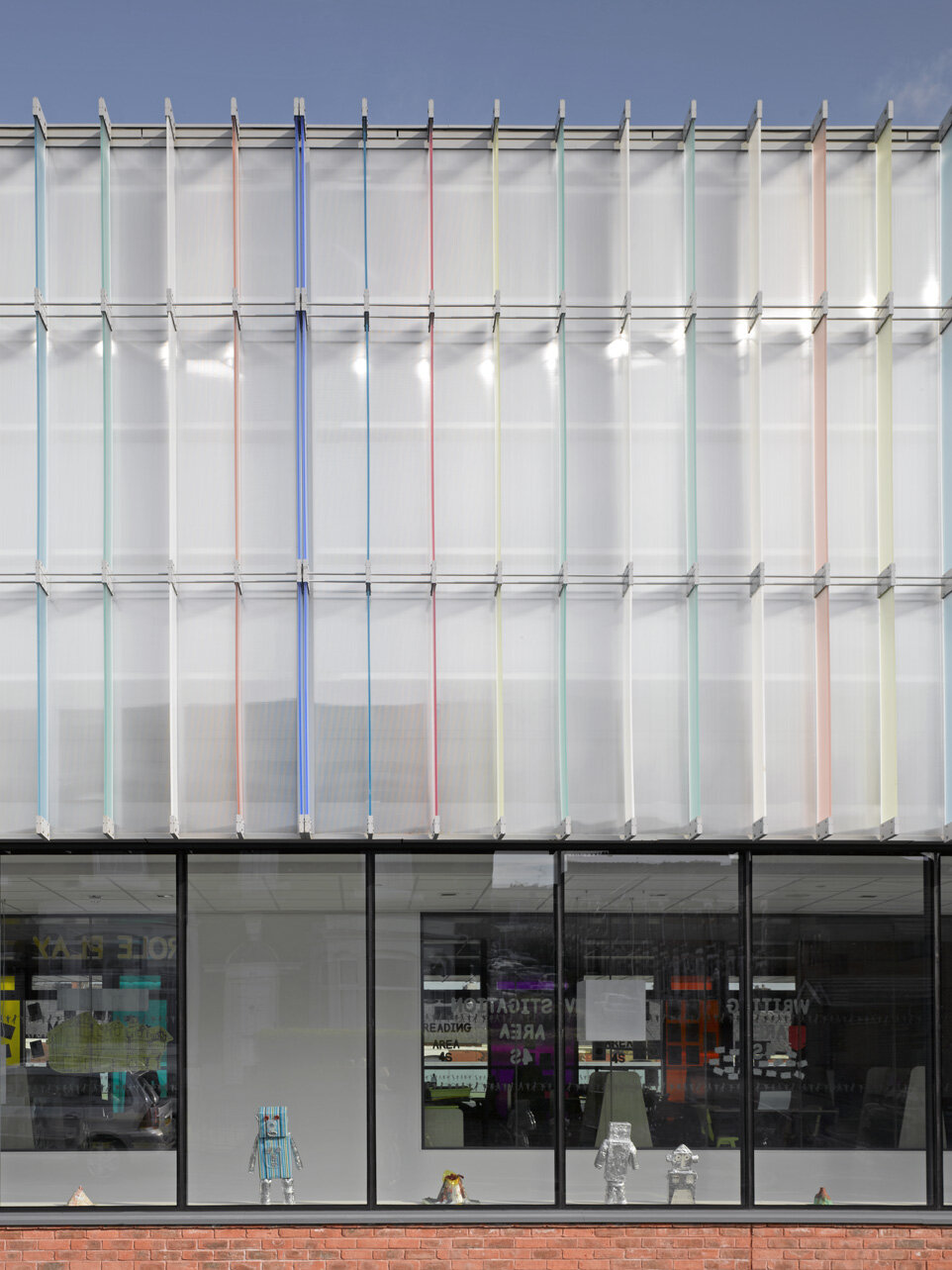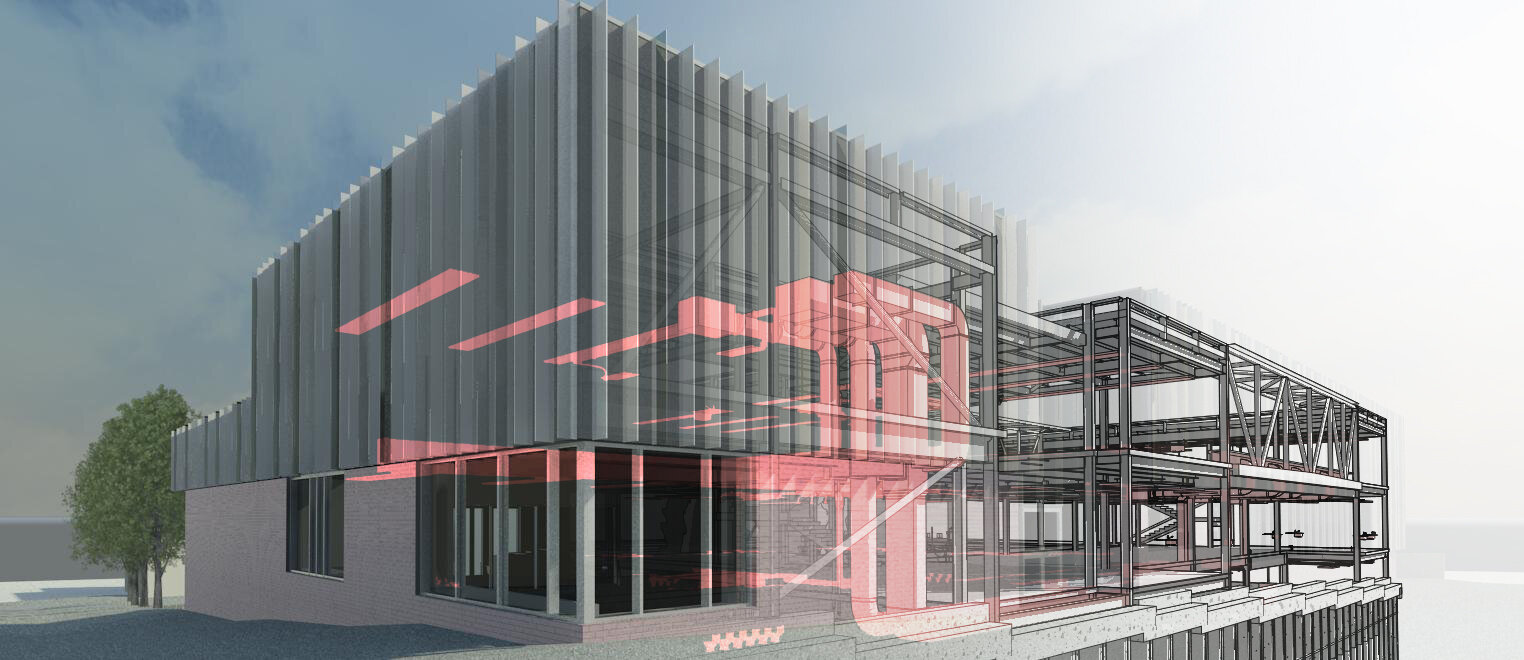St Silas Primary School
Client St Silas School / Location Blackburn / Value £7M / Dates 2011 - 2015 / Status Completed / All images by Nick Gutteridge // Capita|ESA
-

To make a Primary school is to find pleasure in the process of changing young lives, to sit on tiny chairs and talk to kids about how they learn they love, and to understand, what makes them smile, think hard or play and laugh.
Our work’s qualities lie in response to place and effective use of a small steeply sloping site.
St Silas is a community school in the heart a Northern Lancashire Mill town, set in the Victorian street pattern, of closes and steep hillsides, terraces and two up two downs for mill workers. The project replaced a damp and dark Victorian school with no external play space with light animated learning spaces with fun at their heart. It is small, but nimble, as it sits almost invisible in the terraces, most views of it are oblique and discreet, yet from the tower of the church nearby it is alien and bright among the slate and red brick.
-

The previous iteration of the school had a mass that filled the southern boundary with subsequent extensions and alterations creating a somewhat fragmented play environment. The new design sought to arrange the building as the site boundary and create a protected courtyard with multiple external terraces wrapping around giving increasingly distant horizons to the user as they progress vertically through the school.
A rooftop football pitch, the domain of the years 5 & 6 pupils yet accessible to all sits within the overall mass of the building. At the lower ground floor, the deeper spaces include the dining area connected to the main hall, kitchens and a special breakout learning zone, top lit from the streetscape above and can be turned into a variety of fun learning spaces.
-

The building is steel framed with insulated cladding and wrapped in a colourful cloak of Perspex in pastel pinks, blues, yellow and greens which change appearance as the light moves across the form.
The whole school is transparent in a way that allows a community to feel part of the day and breaks barriers down. Class spaces are arranged carefully round the heart, visually linked to the streets around, now through the energetic filter of art work and teachers ‘stick ups’ that add a layer of collage to carefully composed spaces and elevations.
Testimonials & Awards
“We proved that design matters, joy matters, and that the very best can be achieved with the right vision, and a great design team. Chris and Duncan made this school remarkable, within a tight budget. The kids love the school, and its so open, so easy for parents to come in now and take part; I love it.....”
Hilary Hinchcliffe - Head teacher (former head)
“If buildings were judged on the smiles of the client, occupants and design team alone, this wonderful school would win every prize imaginable. Clad in a glassy coat of many colours the school is a beacon and a thing of wonder to its young users”
Andy Bow, Chair of RIBA Awards Jury 2013
RIBA National Award 2013
RIBA Regional Award 2013
RIBA Client of the Year (NW Regional) 2013
AJ Schools Special 2013 (front cover)
AJ Schools Special 2013 - 4 page feature
Architecture Record China, article 2014
June 2013 The Independent; “Education dominates; RIBA Stirling Prize”image leader/article
June 2013 Guardian “If you build it: RIBA Stirling Prize long list” image leader/article
June 2013 Times online “Stirling Prize” image leader
2013 Civic Trust Award (commendation)
2014 North West Construction Award shortlist
2014 Partnerships Awards “best designed project”
Slow Learning
When St Silas was designed the emphasis was on a less formal way of learning and the design, while capable of delivering all pedagogy styles, reflects that attitude as this film by the Slow Movement shows…













