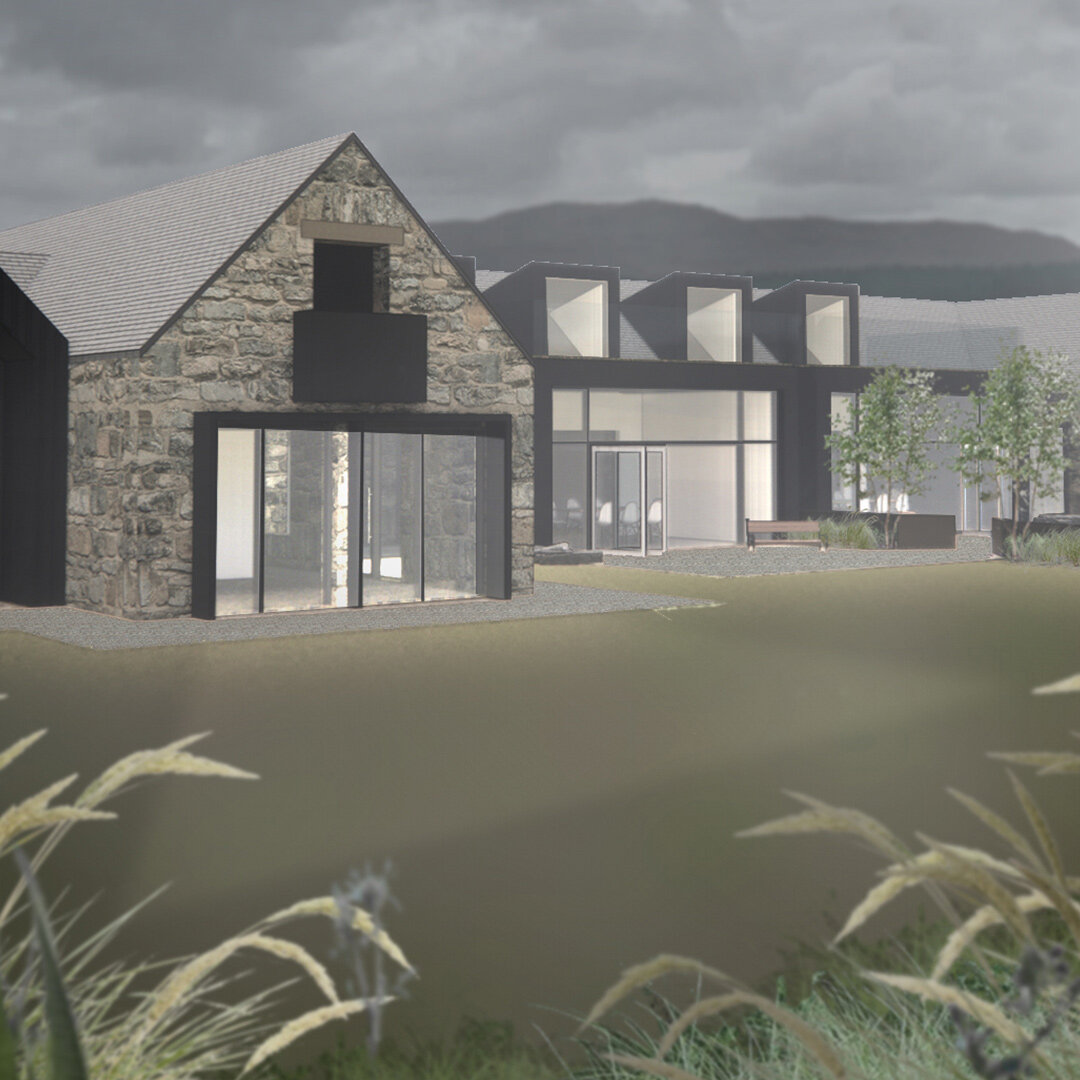Ballinlaggan Steading
Client Private Client / Location Ballinlaggan, Cairngorm National Park / Value £1M / Dates Autumn 2020 / Status Feasibility Study
-

Where is the site located?
In the heart of the Spey valley on the north west edge of the Cairngorm National Park, the site sits on the flat valley floor of the River Dulnain, between Dulnain Bridge and Carrbridge. Only a few hundred metres north of the tombs of the Grant Clan, is Ballinlaggan farm. The steading there has long caught Director Chris Boyce’s eye as he grew up nearby and this study was undertaken for its new owner from New York.
What is currently on the site?
A former agricultural building called a “byre” which was once used to keep animals and store feed. The building has been unused for over 20 years and has slowly fallen into considerable disrepair. It’s last owner never quite managed to create the home they planned here, and it sold last summer.
What was the client brief?
The scheme explores the idea that any retrofit/renovation and reuse would be phased with the byre repurposed as 2 large holiday or large party houses for the next 10-15 years until the owner retires. The house is designed as two units with sliding folding lockable doors enabling it to be let out as a nine bed home or a four bed and a five bed each with a living space oriented to the Cairngorms in the distance.
-

What are the key design features?
This is an unfussy design, using the shattered bones of the granite byre to create a base for lightweight passivhaus level new build elements to add functionality and grandeur to the homes.
The new parts are all clad in charred larch and use ply SIPS to create the envelope over softwood structure. Simple, galvanised agricultural bolts and fixings carry this aesthetic through the scheme.
The glazing over looking the entrance are will be triple with deep overhangs to protect from overheating in summer but used to warm the home, with heat trapped by the dark granite stone floors.
What was the design response?
The byre forms a courtyard open to the south, and as such the approach to the new home will be from the north and bring visitors to a timber clad entrance hall/library space, mirrored on both sides of the plan.
The entrance hallway opens to a central route lined with bookshelves, and opens into to a large glazed dining hall capable of seating up to 24 guests and served by a large open plan kitchen.
-

The terrace of this dining space can be split with movable planting by the change over crew and a second kitchen opened up to serve the dining hall itself split in two.
The fall across the site from west to east is around 1.5m, as such the design response uses the levels to create a lower living and games space to the east, acting as a library while a smaller snug or drawing room to the west has views over the distant Cromdale hills.
The upper floor, accessed by two feature stairs at either end of the house, is split into 9 bedrooms, all doubles with en-suite bathrooms and two have their own private terraces.
To the north of the byre a new barn is added echoing the “Dutch” style corrugated steel barrel vaults of bale stores which are common across the valley. This is the “toy cave” and will house kayaks, skis, mountain bikes, quads and other playthings.
Ground Floor Plan showing dwelling as two units
The building may be let as a single unit or as two separate dwellings.
First Floor Plan
Perfect for a summer vacation or Hogmanay family get-together



